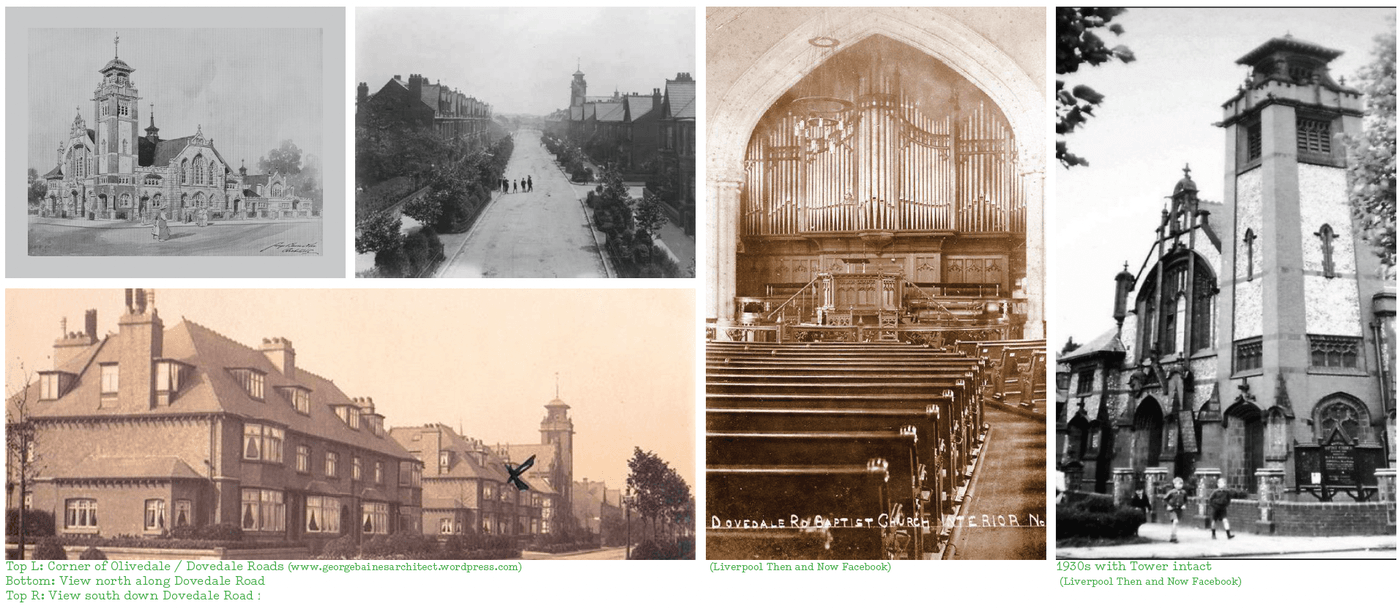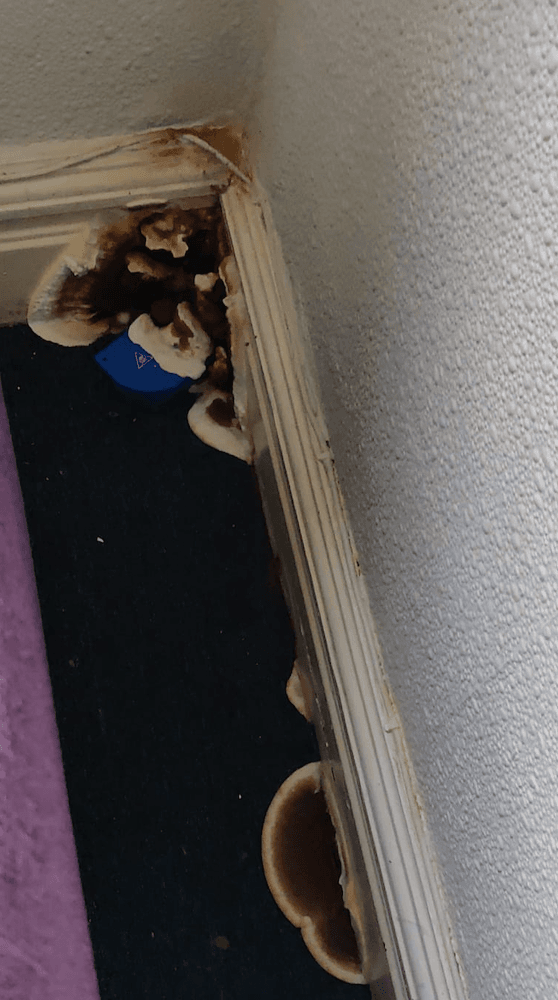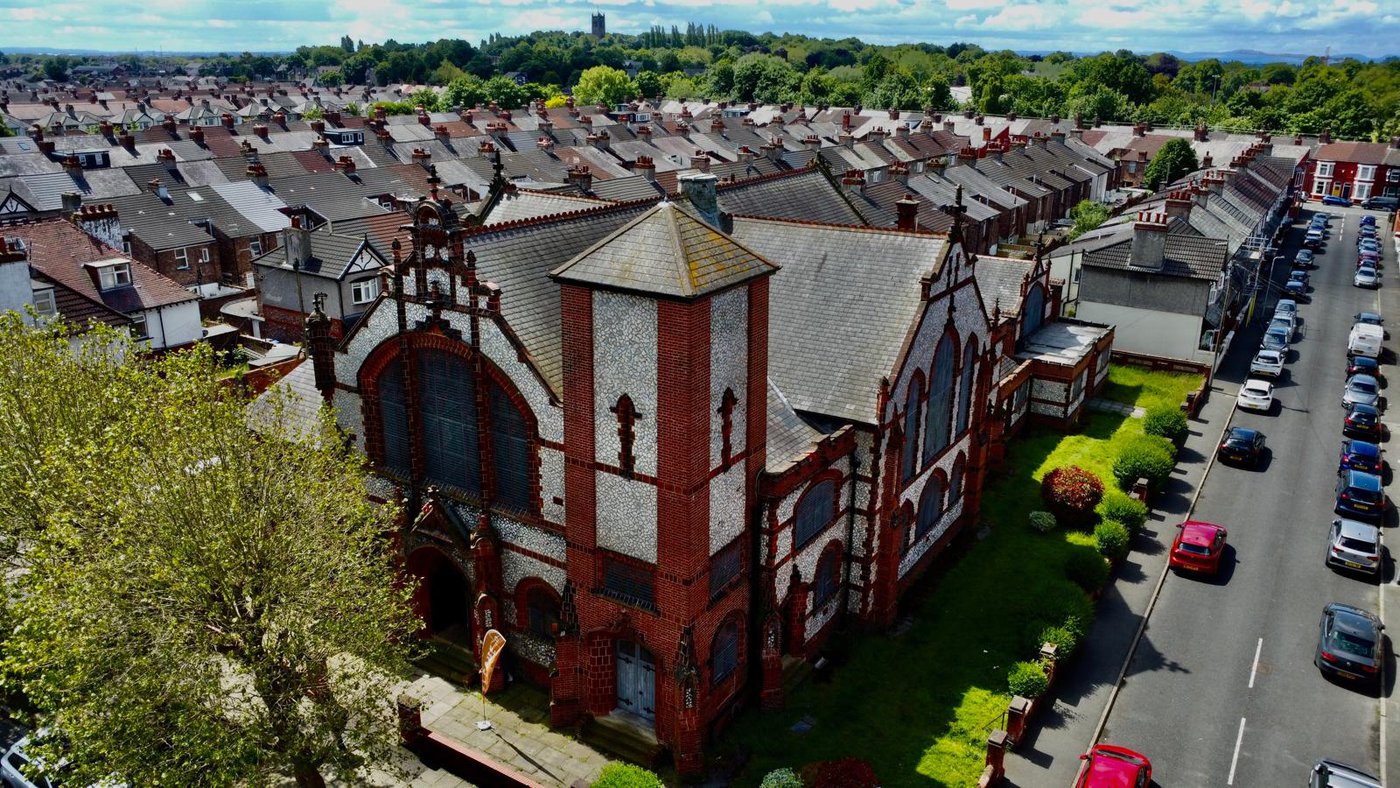A bit of our history with the building...
The church building was completed in 1906 and was originally a Baptist Church, known as Wavertree Baptist Church, Mossley Hill Baptist Church and Dovedale Baptist Church. In 1910 the book 'The Baptist Churches of Lancashire' (Arthur Stockwell) described it as follows:
"The buildings are designed in perpendicular Gothic, the whole comprising Church , with four vestries; large schoolroom, with six classrooms opening into same by swivel partitions; boys’ and girls’ cloakrooms; heating chamber, etc. The accommodation of the Church is about 700, and provision is made for future extensions by means of side galleries, which can easily be put in. "
The church contains an original organ (although it hasn't worked since the early 1980s) which is a three-manual pipe organ was made in 1906 by Hill, Norman and Beard (Ref E00356 British Institute of Organ Studies).
The history of the site and church building can be summarised as follows (research completed by Harrison Stringfellow Architects in 2020):
When the Myrtle Street Baptist Church closed in 1939, their congregation and Minister (Revd K.C. Dykes) joined with the Church at Wavertree and built Dovedale Baptist Church.
Architects: George & R.P. Baines
Style: Gothic Revival (Perpendicular)
Groundbreaking 1905
Completed 1906
Tower removed c.1989
Vacant Sept 2018
Purchased 2020
Described by Pollard/Pevsner thus:
“Exceptionally ambitious and in the free forms then favoured by the Nonconformists. Bizarrely for Liverpool the walls are faced in flint. Dressings are red brick and terracotta. High SW tower, now missing its fancy top. Perp details, handled with a roguish touch. The plan is centralised. There are broad transepts, as broad as the wide nave, so that the interior is dominated by a vast crossing made up of the sort of dramatically wide and thin arches made possible by iron and steel structures. These arches rest on slender quatrefoil columns; they and the other arches are four-centred. Each arm of the cross is of one narrow bay except the W, which extends with a gallery and vestibule underneath. The square is made by pushing out bays in the angles of the cross. Thus, excepting the W extension, the interior reads as either a cross within a square, or a square (the crossing arches) within a square. - PULPIT set centrally in the E bay, with immersion Font in front of it and then the semi-circular fan of benches radiating outwards. - ORGAN behind the pulpit filling the E arch. - Windows with Art Nouveau drops of coloured GLASS. - Matching HALLS behind the E end.”
Pollard, R. & Pevsner, N - The Buildings of England: Lancashire, Liverpool & the SW Pg 440
It is stunningly beautiful and unique in its design, both internally and externally, and to help protect the heritage value of the building it was listed around 1989 and it is now Grade II listed.
Unfortunately, due to dwindling congregational numbers in the Baptist Church that owned the building up until 2020, the building fell into serious disrepair, for example; waterfalls inside the church when it rained, major need for specialist stone masonry remedial works, full repointing of the main building required to reduce water ingress and two of the large stained glass windows were deemed at high risk of collapse. These problems, along with many others, led to the building being added to Historic England adding the building to its Heritage at Risk Register in its most 'high risk' category in 2022.
Cornerstone Church had long outgrown its original home on Ramilies Road, and due to the closure of Dovedale Baptist Church in 2018, in July 2020 we were blessed with completing on the purchase of the church building on Dovedale Road. God had provided us with the finances to purchase it through the generosity of His people, and given that other offers were received which were more than double ours, we definitely felt God had made this our new home for our church family. After some initial remedial works were completed we started meeting in our new building in April 2021. Since this point we have continued to work incredibly hard on the fabric of the building, with hundreds of thousands of pounds invested in the remedial works required, predominantly on the exterior. Unfortunately, the work is nowhere near complete, so read on below to find out more about our latest building projects.
 Historic photos (courtesy of Harrison Stringfellow Architects)
Historic photos (courtesy of Harrison Stringfellow Architects)Remedial work and Fundraising appeal updates...
By Autumn 2024 work on the building has included:
- Reviewing and repairing all main building roofs, gullies and drainage
- Reviewing and repairing/replacing perished stone masonry on the main building
- Repointing of all brickwork on the main building
- Repair and restoration of two of the largest stained glass windows and their associated stone masonry which would have soon collapsed if we didn't restore them
- Internal improvements to the entrance foyer, the back hall and one of the side rooms, to make them more useable and welcoming
- A new kitchen fitted, making it fit for purpose again
- Various electrical works in different areas of the building to start bringing the electrics up to modern standards
- Installation of a temporary heating system in the main hall (there is no working heating system in most of the building).
However, there is still much work to be done. The current projects we are fundraising for are:
- Repair of roofs across the side and back buildings, with associated dry rot treatment where required. This has started in one area of roofing as the dry rot had begun to spread into other parts of the building, ultimately putting the building at great structural risk if left untreated for any longer, as well as posing a health and safety risk. The full cost of this work is upwards of £65,000
- Upgrading of toilet facilities. Currently, our toilets are unisex, not sound or smell proof, cold and unwelcoming. We are fundraising to upgrade the existing toilets to make them into self contained cubicles with wash basins, and to provide accessible toilets as well. This is projected to cost over £50,000.
 An example of the dry rot
An example of the dry rotWe are so grateful for the financial support of so many on our journey with our church building...
We have been blessed so wonderfully with generous donations from a huge range of private individuals, companies and grant makers. Ever since we raised enough money to purchase the building in 8 days, back in 2018, we have been blown away by the financial provision and we thank God for this provision from so many sources.
We would like to publicly thank the grant makers we have received donations from the following organisations...
,
 Benefact Trust for donations to our technical provision in Covid, to the internal remedial works to the back hall and to the stained glass windows restoration
Benefact Trust for donations to our technical provision in Covid, to the internal remedial works to the back hall and to the stained glass windows restoration Valencia Communities Fund - for the Stained Glass Windows restoration and the refurbishment of the church kitchen
Valencia Communities Fund - for the Stained Glass Windows restoration and the refurbishment of the church kitchen Pilgrim Trust - for supporting the stained glass windows project
Pilgrim Trust - for supporting the stained glass windows projectHow you can help!
Firstly, and critically, please pray as we seek to get the building restored to be in a good state to undertake God’s work through Cornerstone Liverpool – to be a blessing for both our use as a church as well as in its impact on the local community and beyond.
As mentioned above, our current projects require around £115,000 for them to be completed, and more projects will follow as we seek to repair and restore the building.
If you can donate financially to support these works, please can you do so via this link, it will also offer you to give your permission for us to claim Gift Aid on your donation if you are eligible as a UK taxpayer. If this donation route isn't suitable for you, please email us at info@cornerstonechurchliverpool.org and we will offer alternative methods for you.
Thank you in anticipation of your help to restore Cornerstone Church's historic building to its former glory!
 Aerial view of Cornerstone Church
Aerial view of Cornerstone Church

